Erskineville’s newest masterplan community, Park Sydney, is described as being one of the biggest urban renewal projects of late. Alongside builders Richard Crookes Constructions, architects WMK Architecture, landscape architects Tract Consultants, for client Greenland Australia, we created leafy corridors, communal green spaces and private podium-level landscaped gardens for this coveted new community.
Previously an industrial site, NSW’s Park Sydney is designed around a public park and connected by cycleways and pedestrian pathways. This new community has been designed to tie in with the natural bushland nearby, namely the Cooper Estate Heritage Conservation Area. Consequently, the landscape draws inspiration from the unique Australian environment.
The development also offers residents an integrated lifestyle. In addition to new shops, cafes and a childcare, the apartments themselves also include rooftop gardens, herb planter boxes and BBQ facilities. Mature palm trees were craned into tiered garden beds, now standing pride of place in a communal courtyard. The many garden beds installed by our construction team, feature diverse plant palettes, ensuring residents walk out to abundance of colour at all times of the year. Bespoke bench seats were also built by our building division, Solutions Contracting.
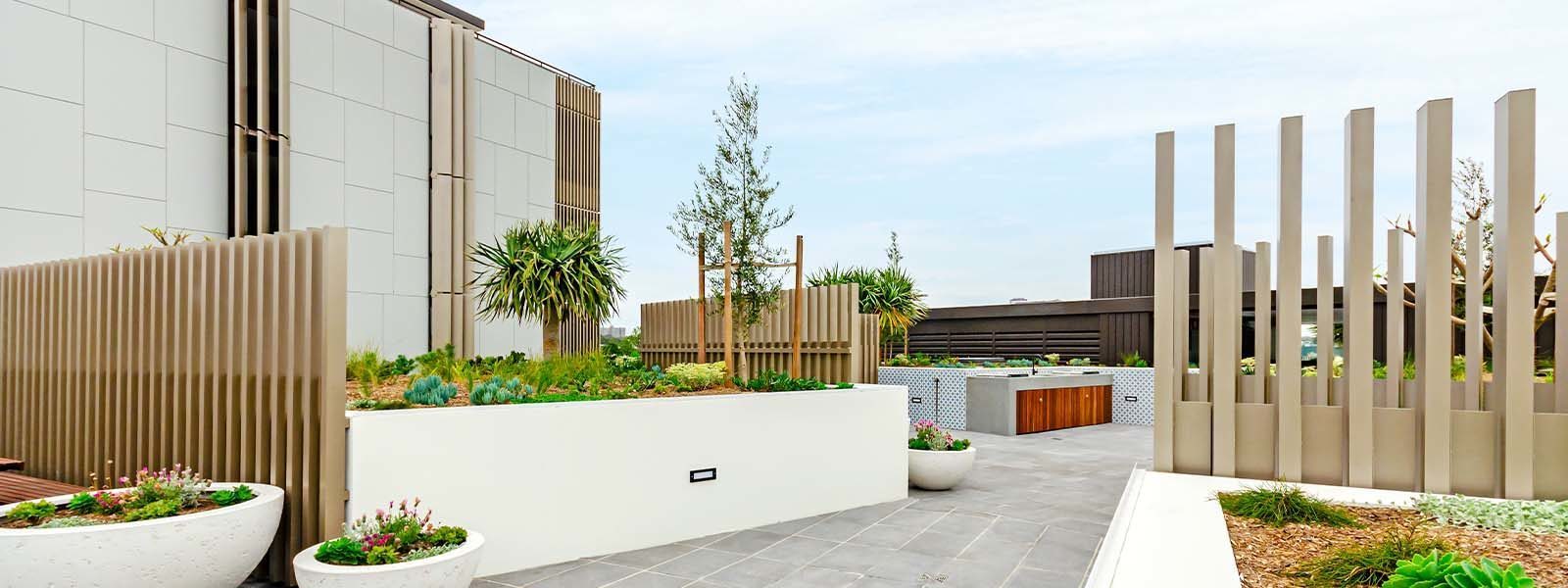
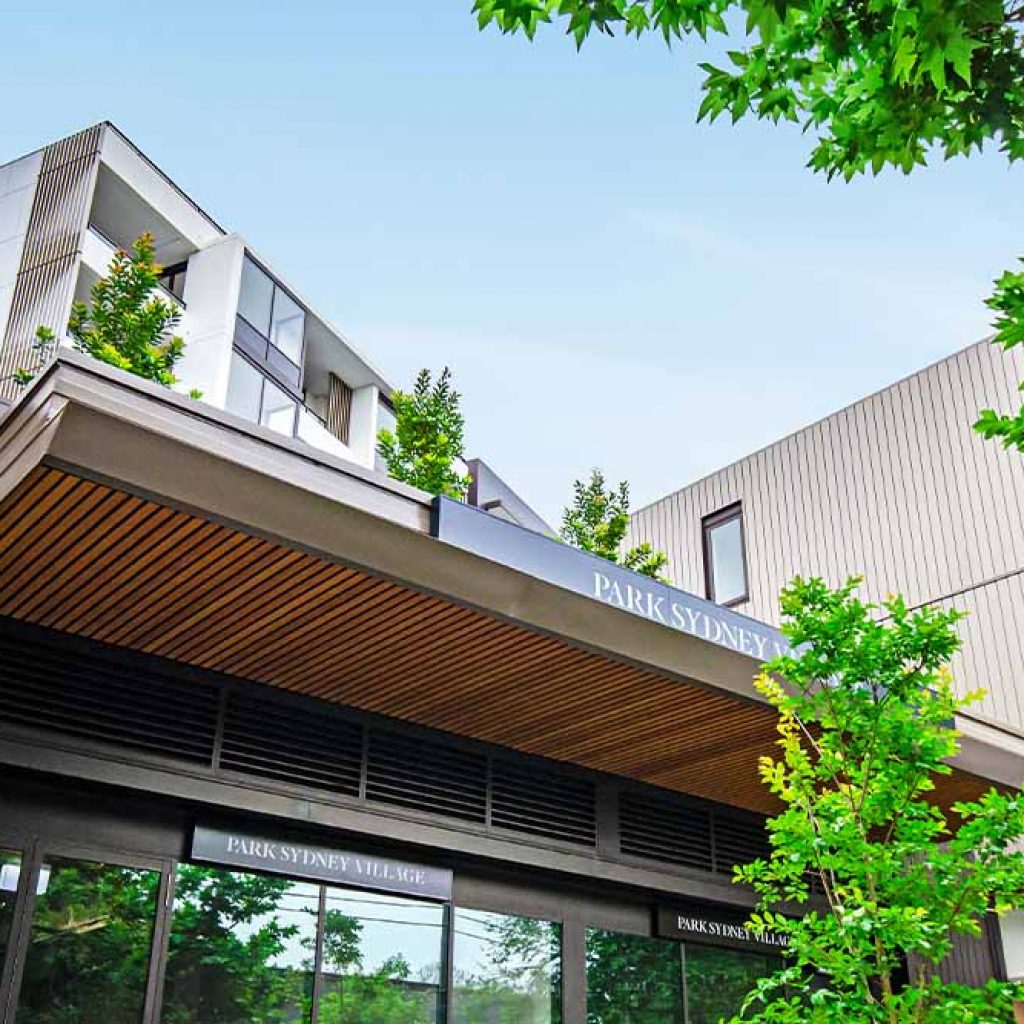
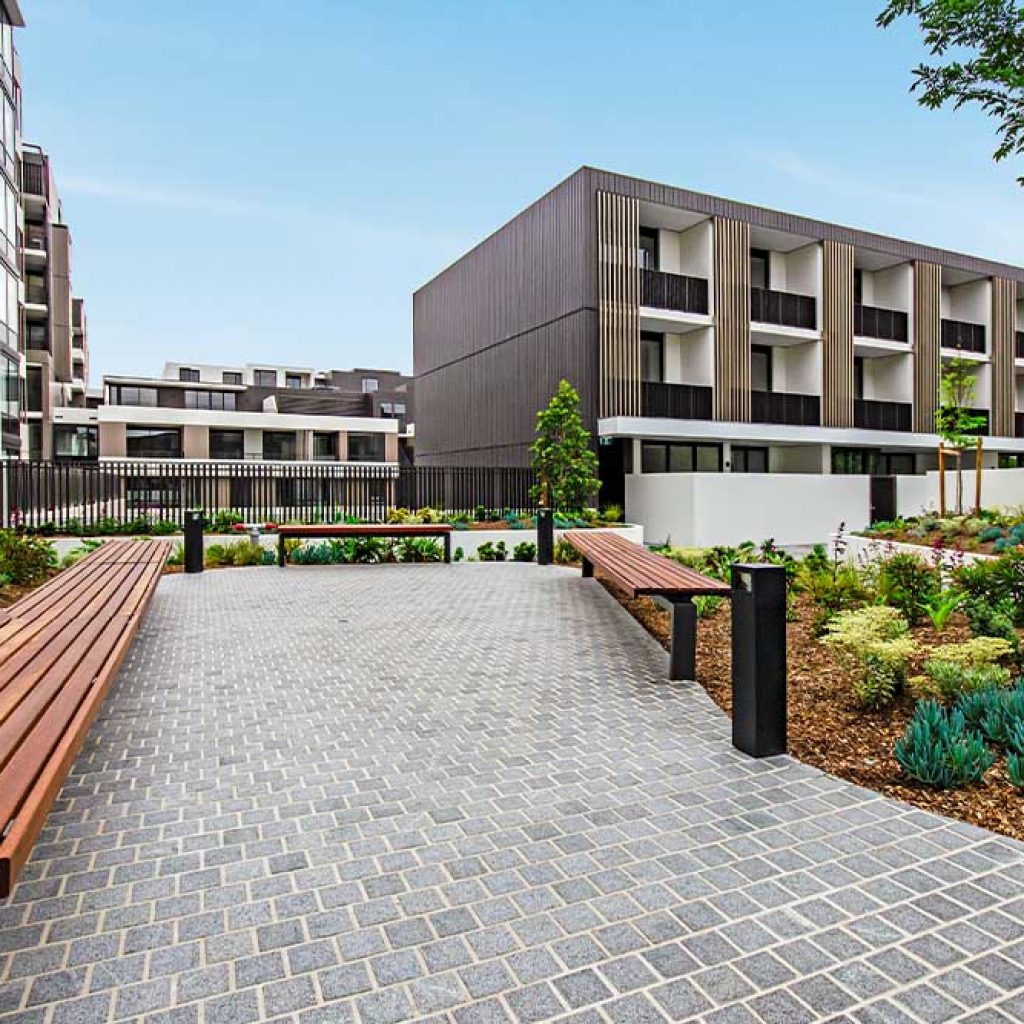
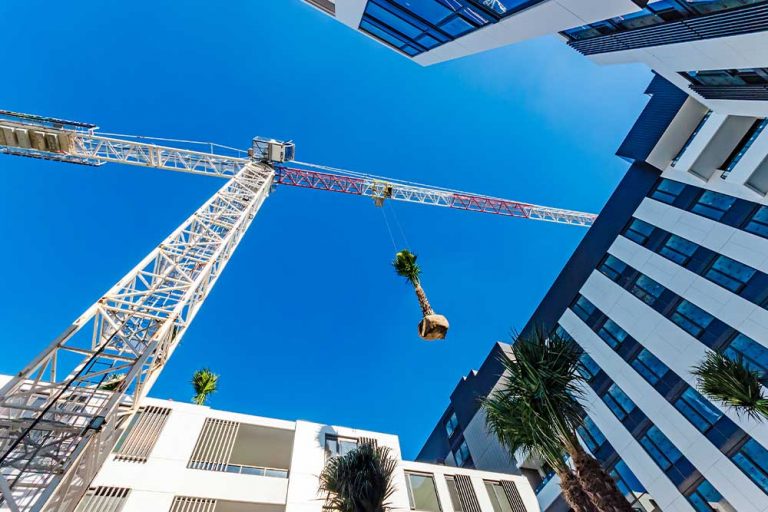
Mature palm trees were craned into tiered garden beds, now standing pride of place in a communal courtyard.
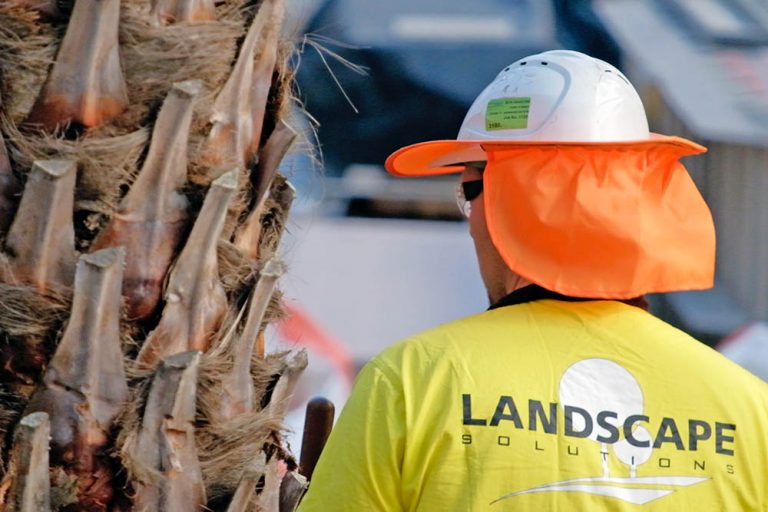
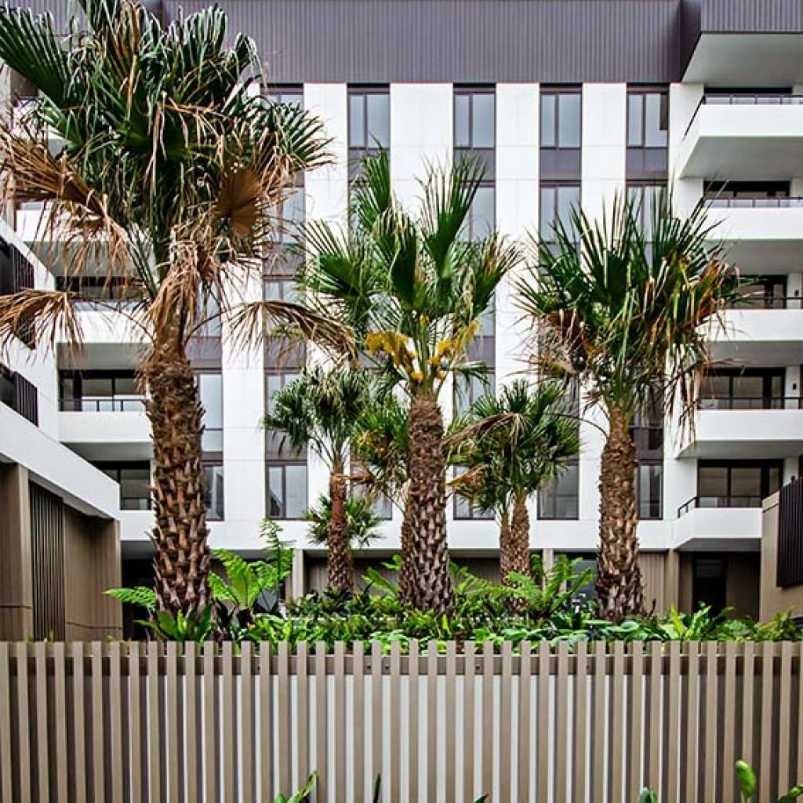
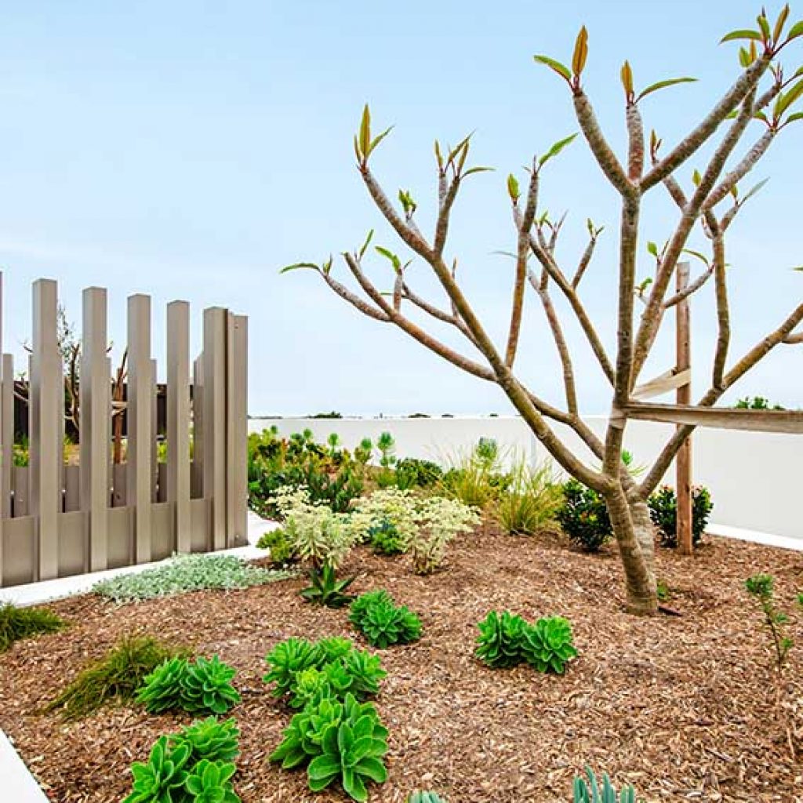
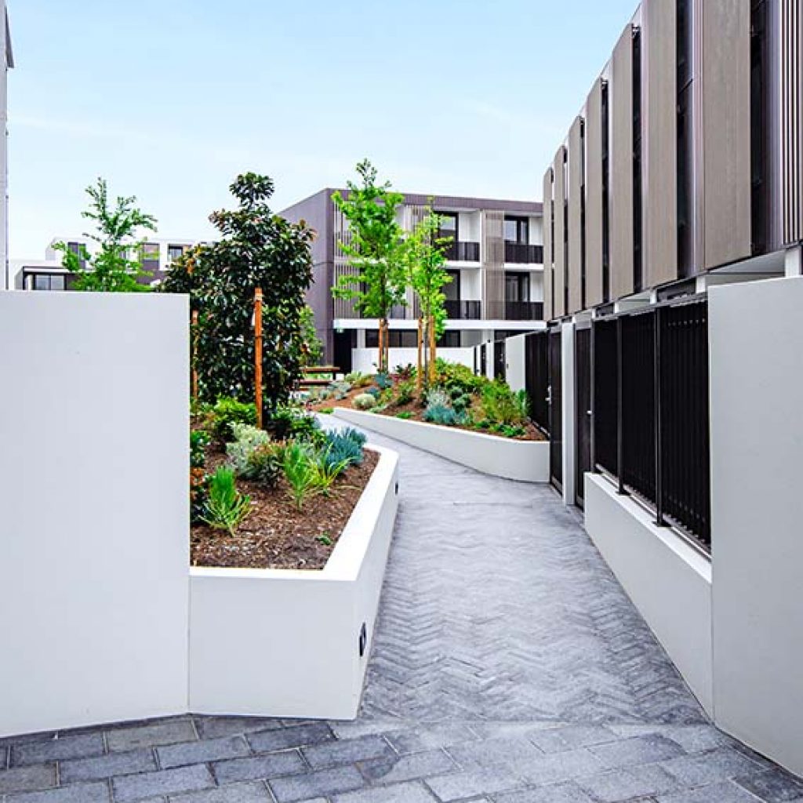
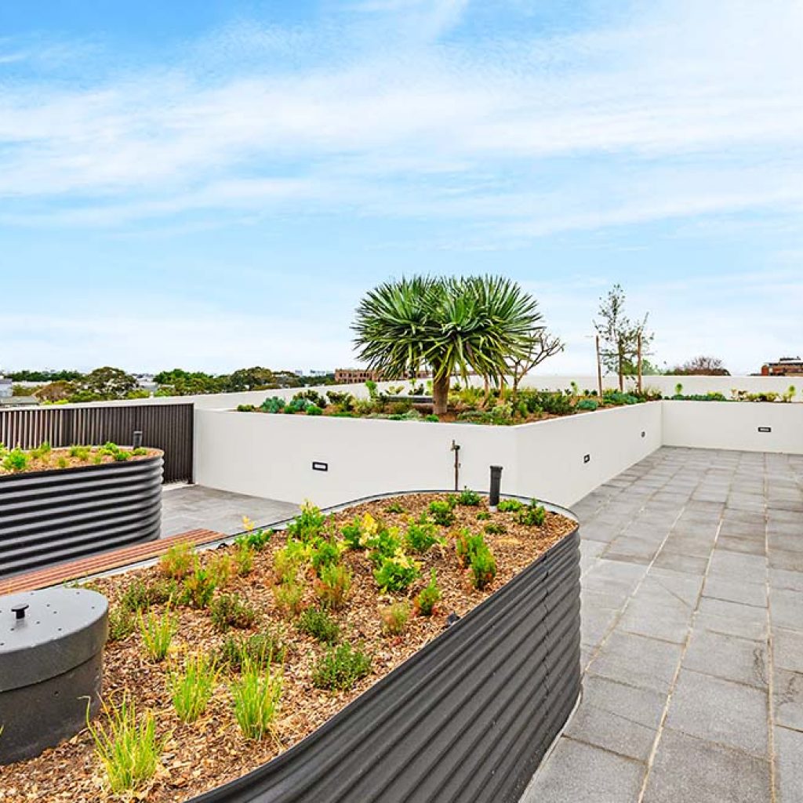
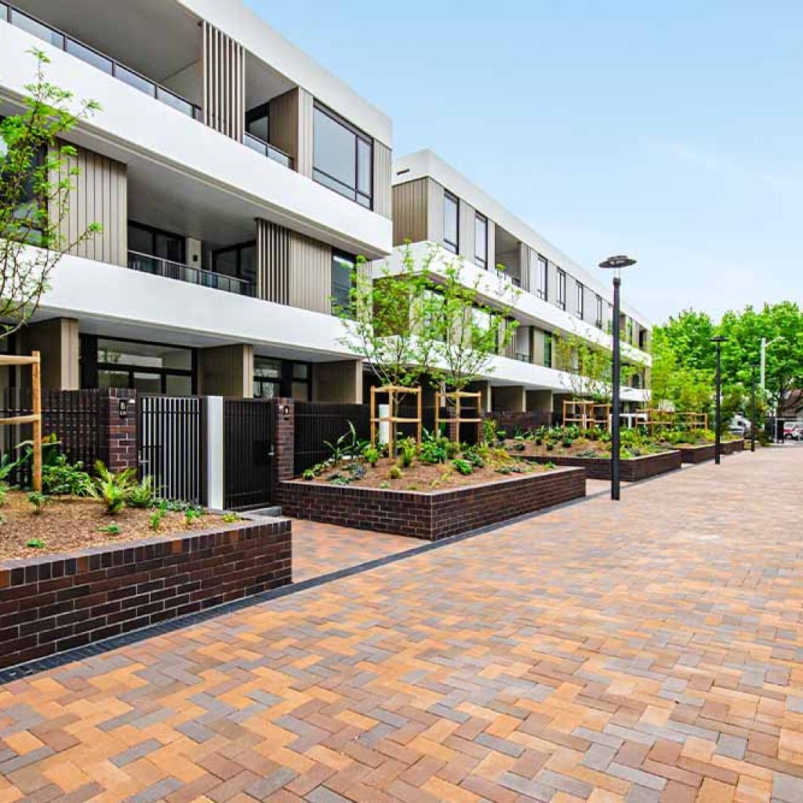
Find out more about our construction and maintenance services here.
