All images by Brett Boardman
The Sydney Modern Project, a $344 million expansion of the Art Gallery of NSW, is the largest cultural development to open in Sydney in half a century.
The centrepiece of the project is a new building designed by Japanese architects SANAA, with Architectus as executive architect. Built by Richard Crookes Constructions, the project was delivered by Infrastructure NSW on behalf of the government and Art Gallery.
The Sydney Modern Project also consisted of the revitalisation of the existing historic building, and a new public art garden, designed to link the two buildings and be sympathetic to its beautiful parkland setting on Gadigal Country overlooking Sydney Harbour and the city.

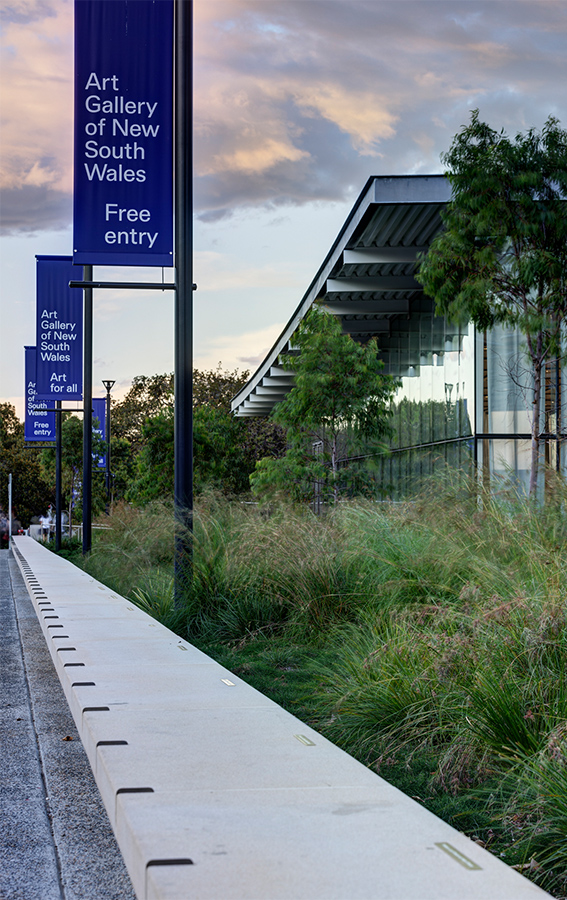
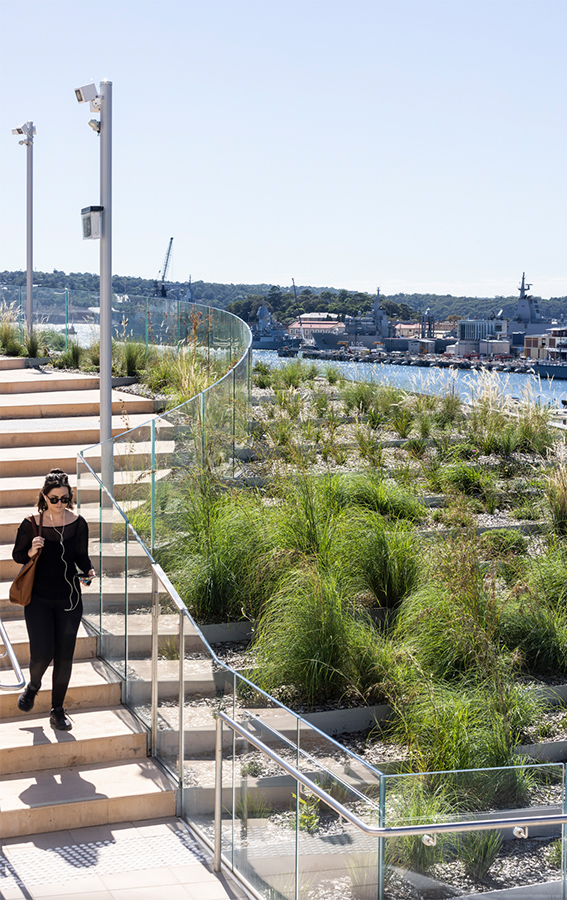
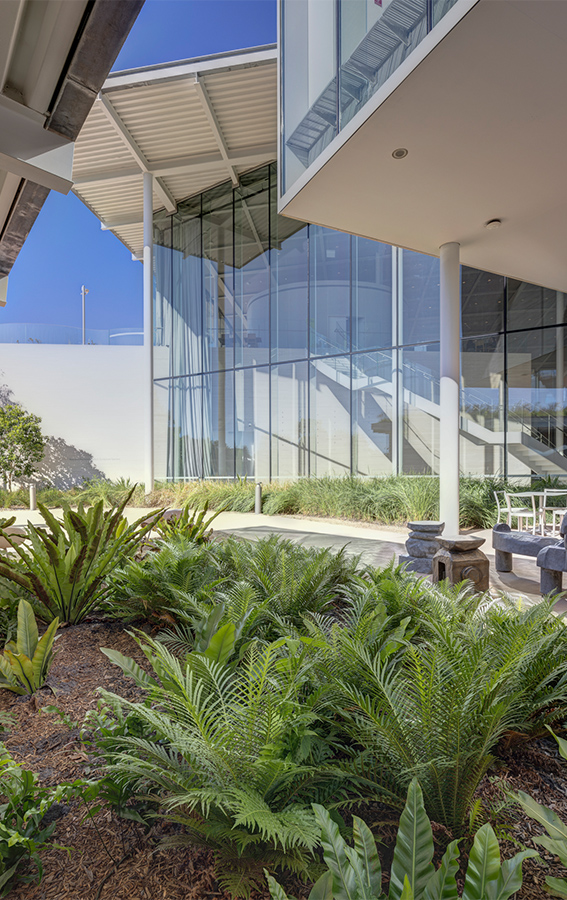
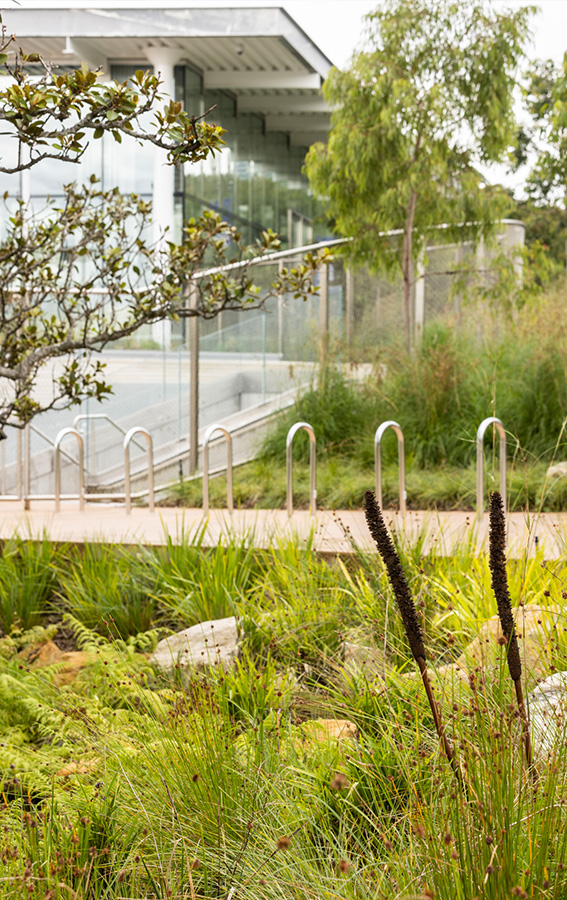
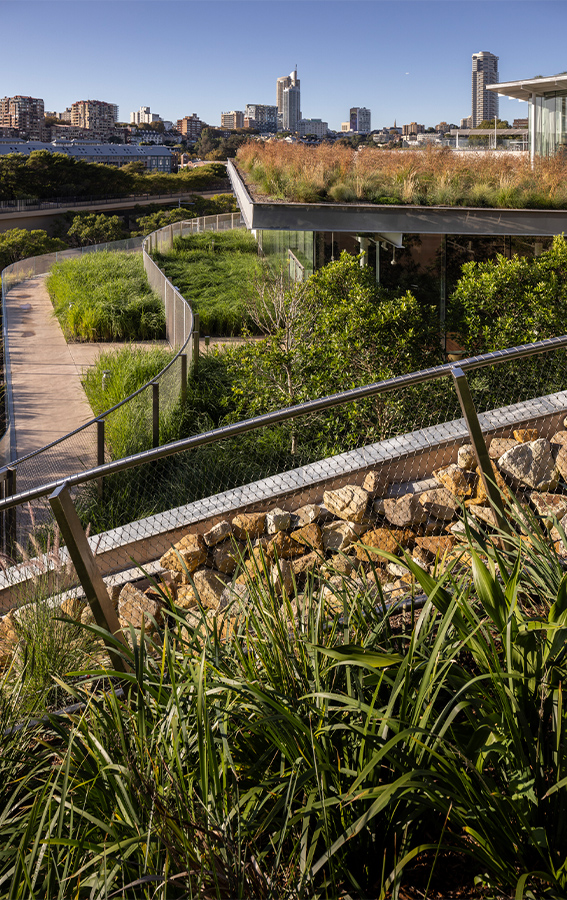
The landscape celebrates art and local ecology, blending gallery zones while remaining harmonious with the beautiful harbour and parkland setting.
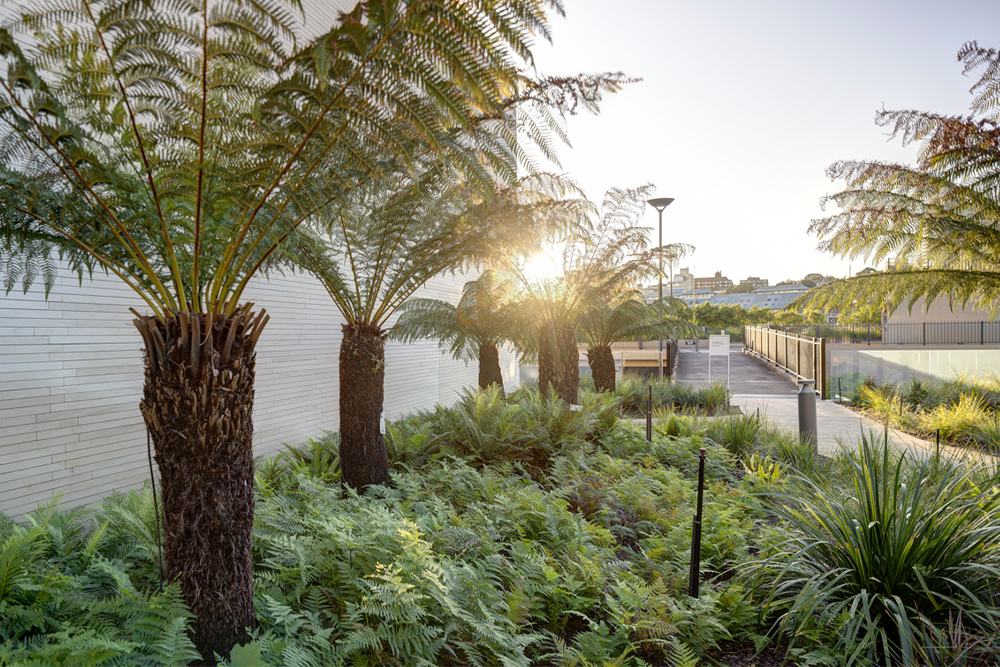
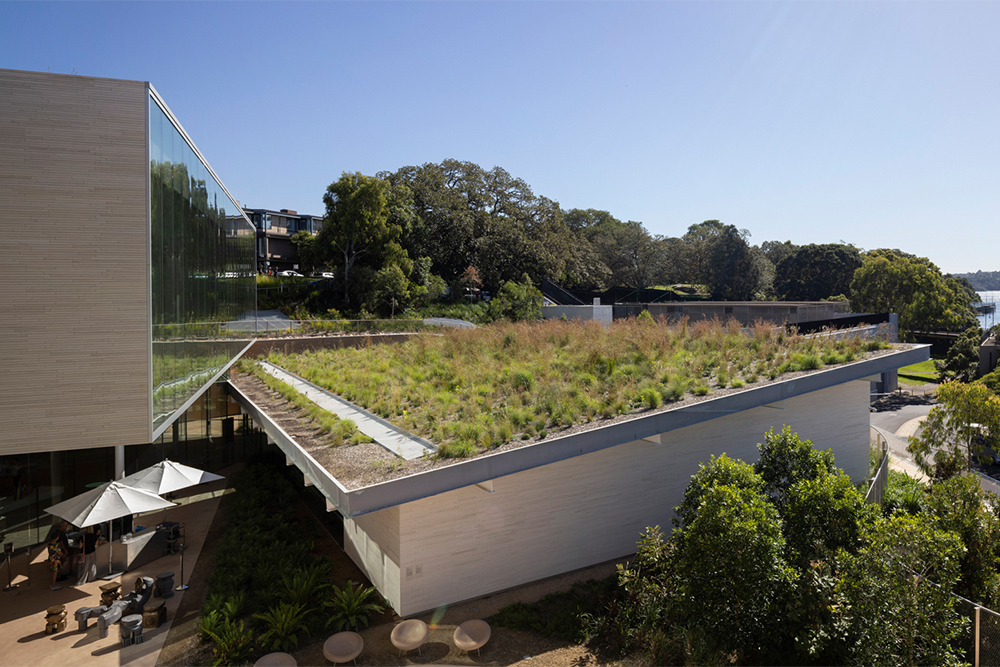
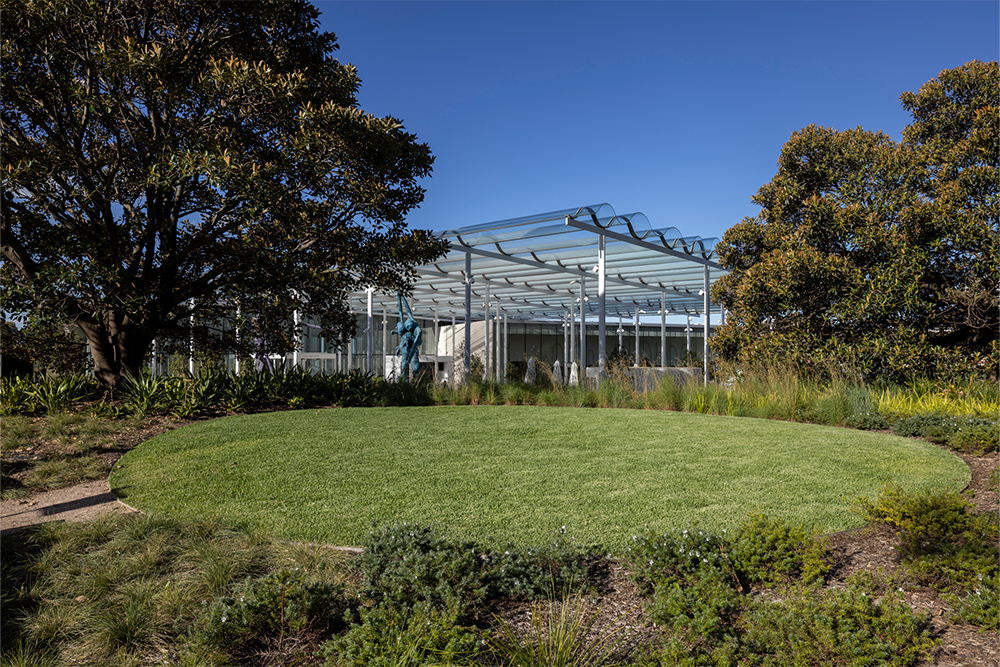
Our work included:
- Multiple rooftop terraces and more then 8,000m2 of green roof.
- Irrigation and drainage systems.
- Construction of four water features, one of which doubled as a heavy mitigation wall.
- Large-scale landscaping embankment and podium works.
- Hardscapes including insitu concrete retaining walls, sandstone retaining walls, asphalt, concrete and decomposed granite paths, stone drainage swale and heavy mitigation walls and seating.
- Softscape works including soils, plants, mulch and irrigation. Over 100,000 native plants are now in the ground at Sydney Modern. In addition to the environmental benefits, the plants provide a stunning green backdrop to the architectural building galleries.
- A sophisticated rainwater system, which captures and harvests rainwater and supports an automated fertilising dosing unit.
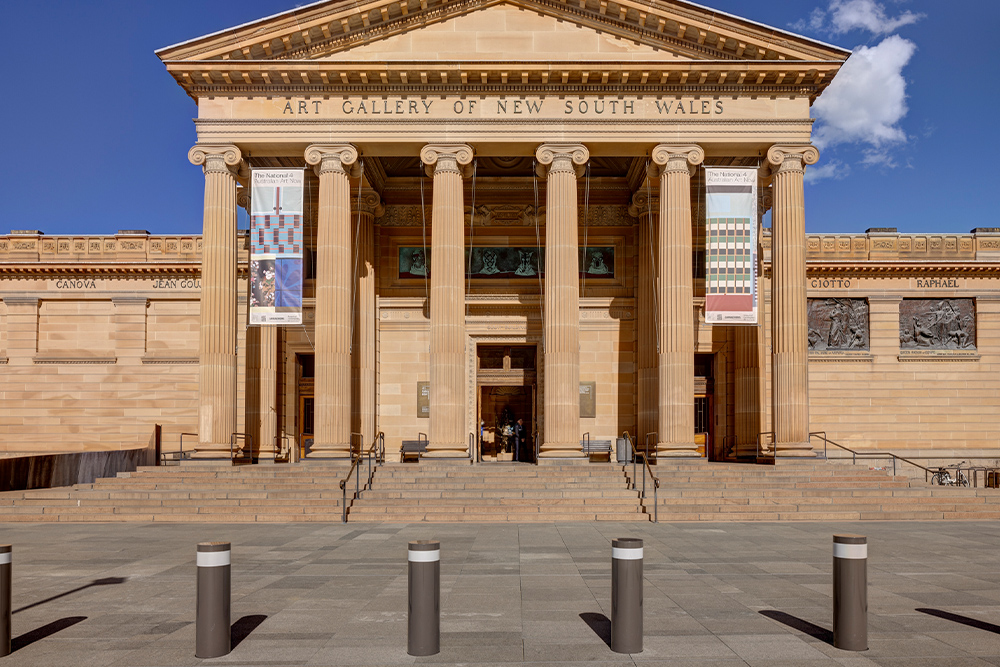
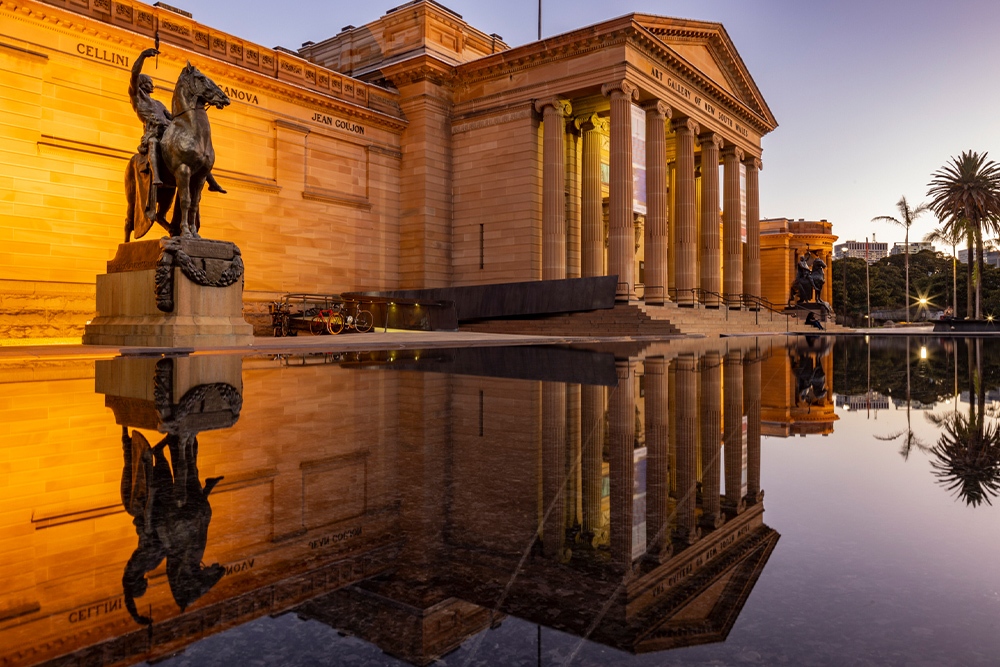
The Art Gallery’s expansion has doubled the space for patrons to enjoy art and brings together art, architecture and landscape. The pre-eminent public art museum is now able to show more of its art collection and attract more of the best Australian and international exhibitions.
